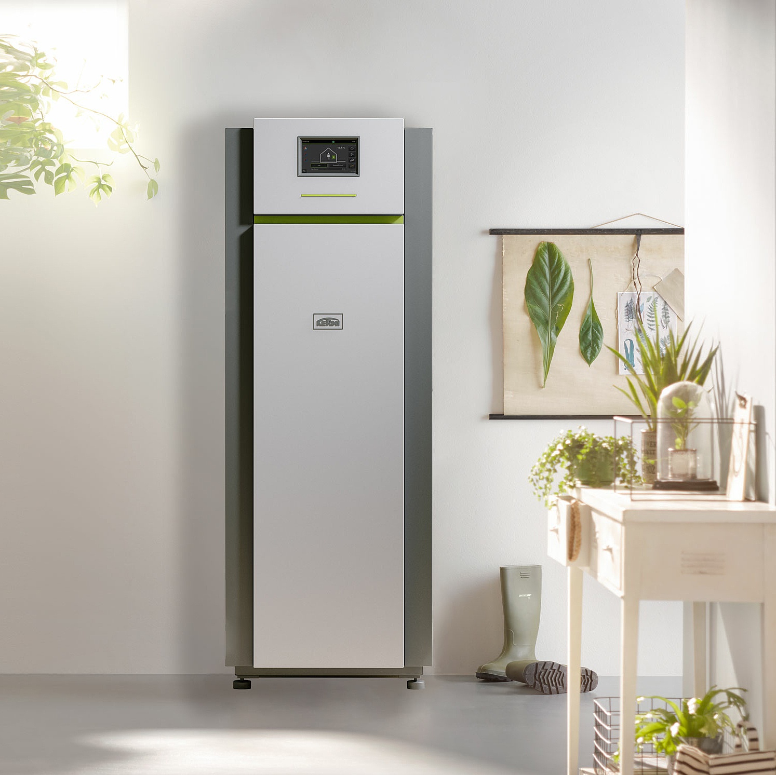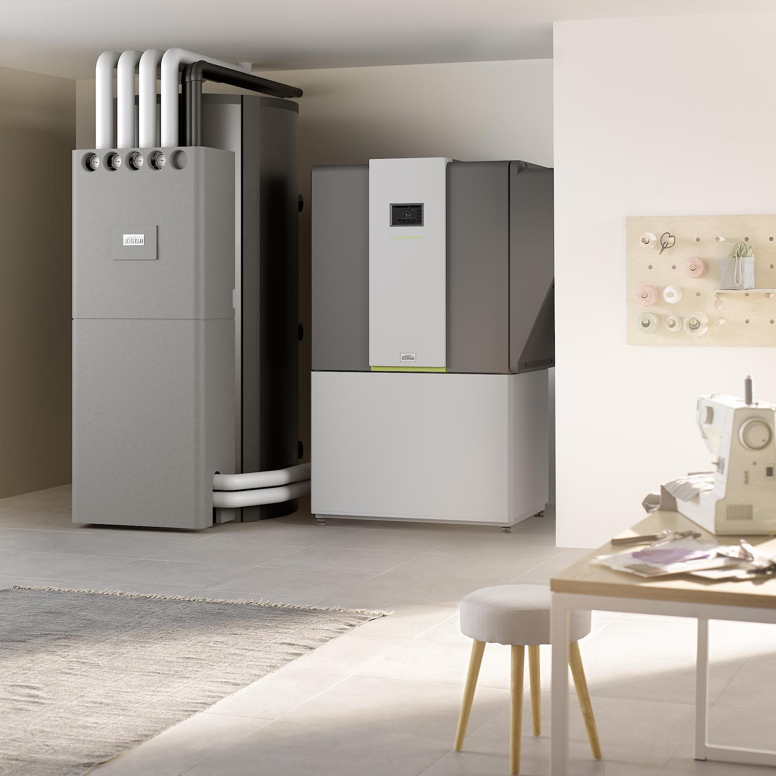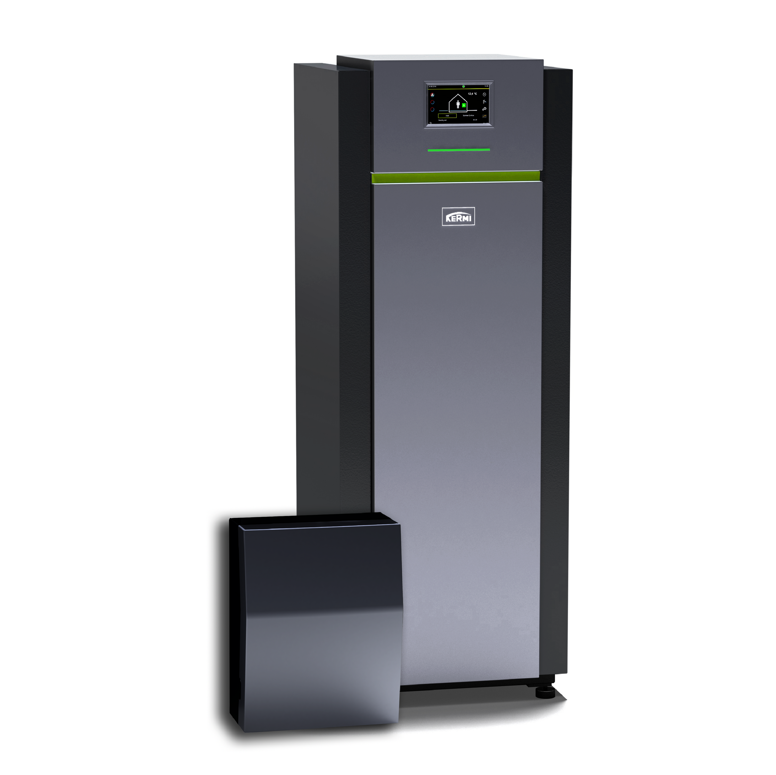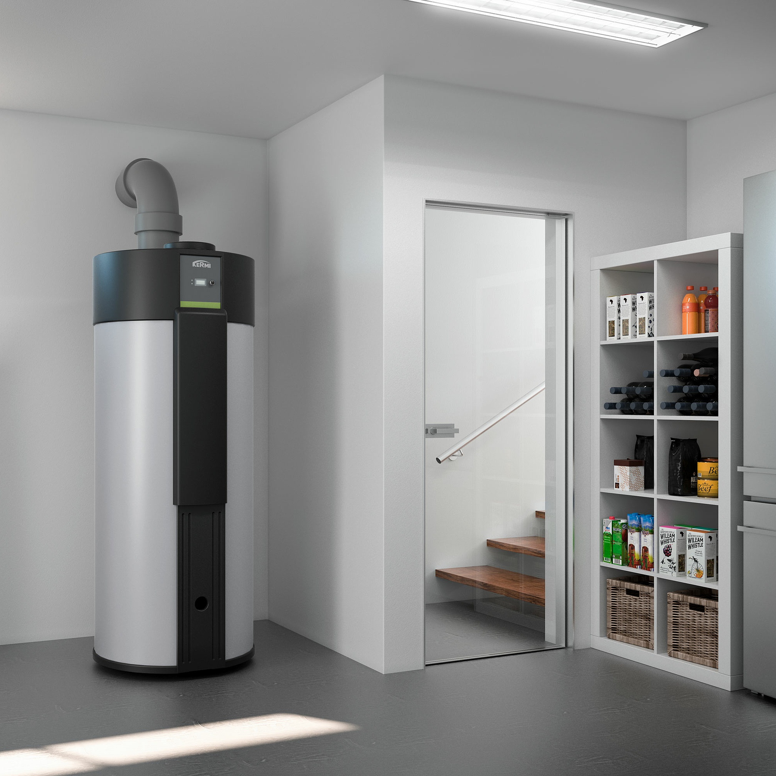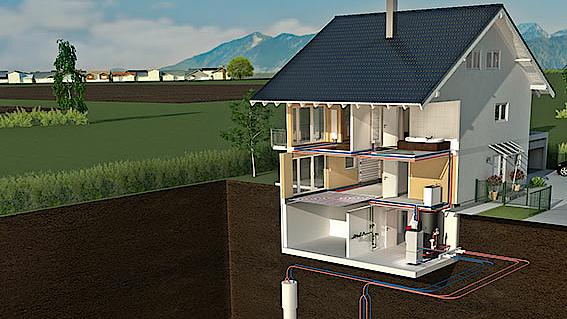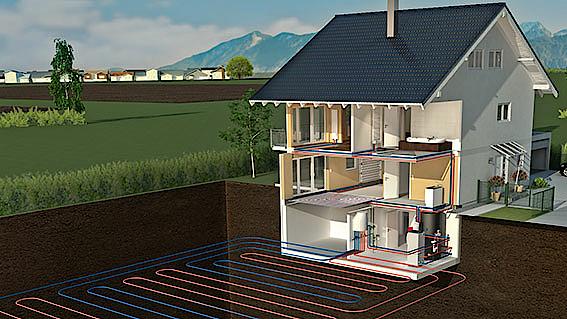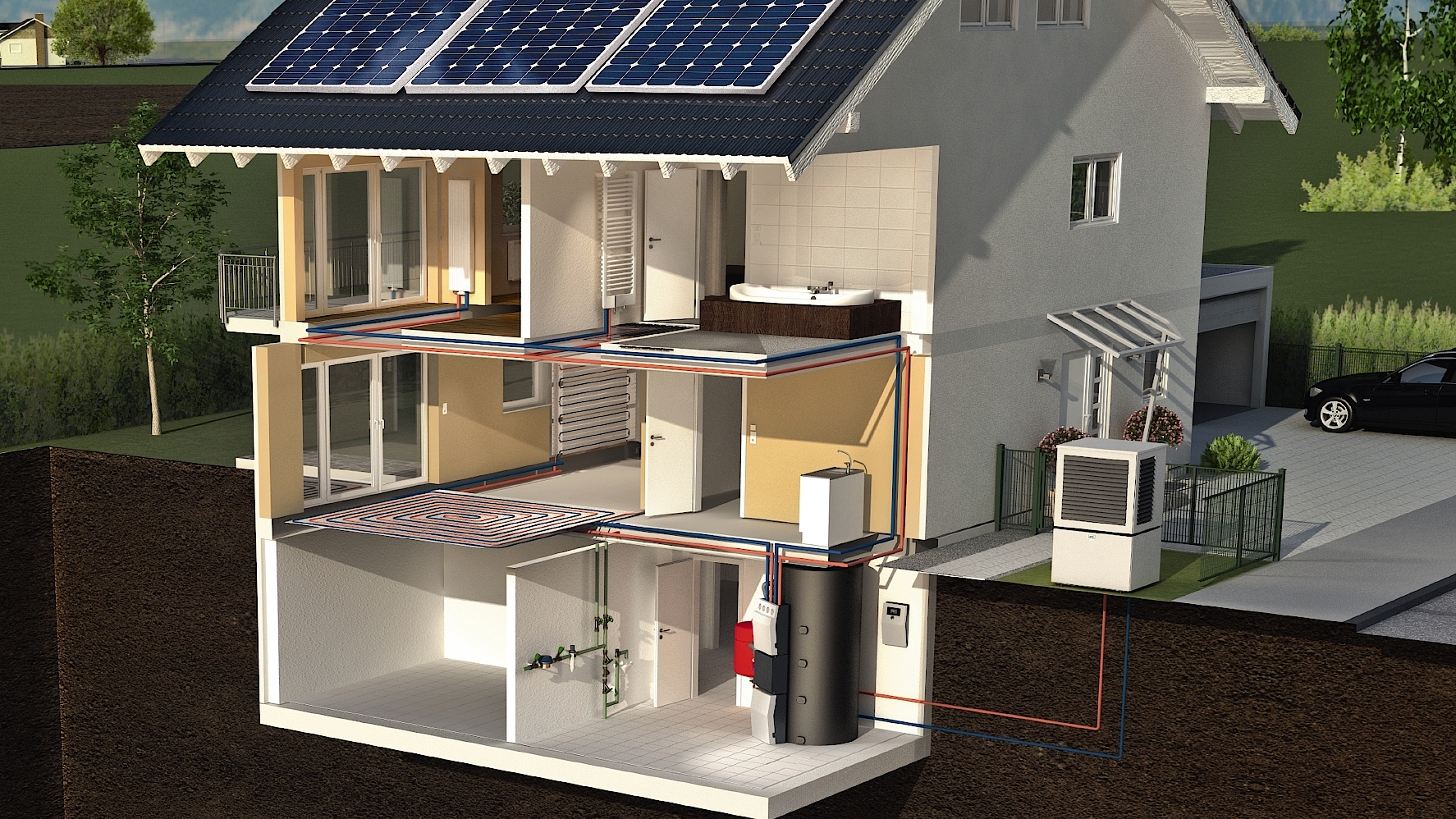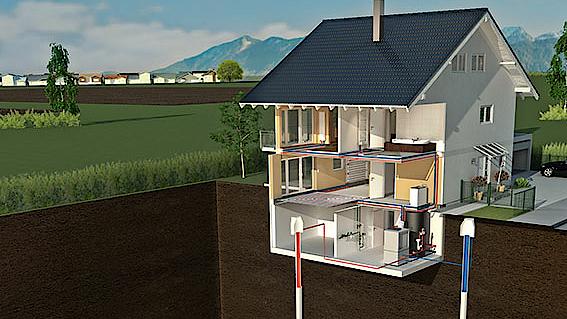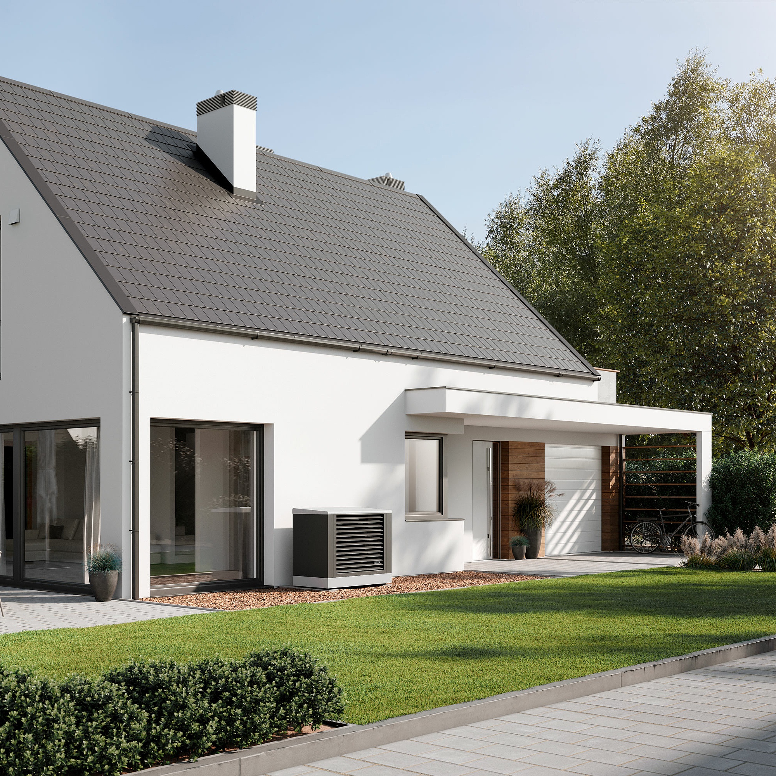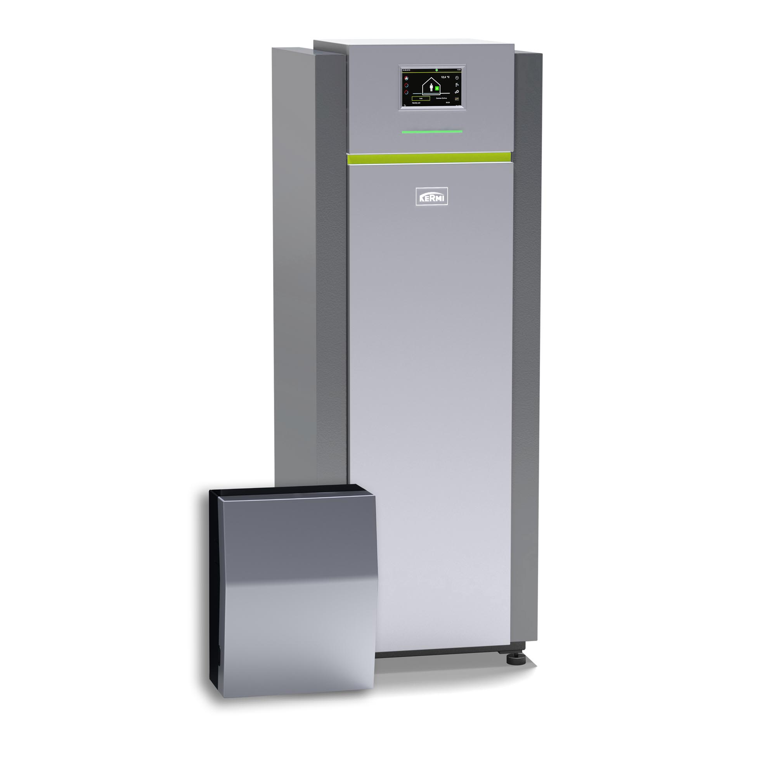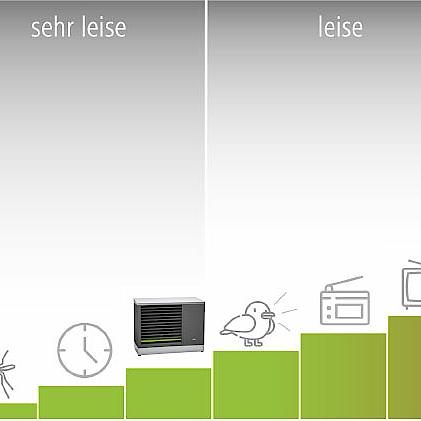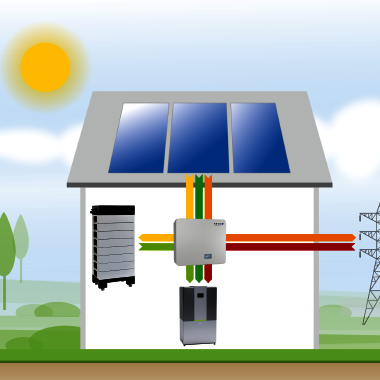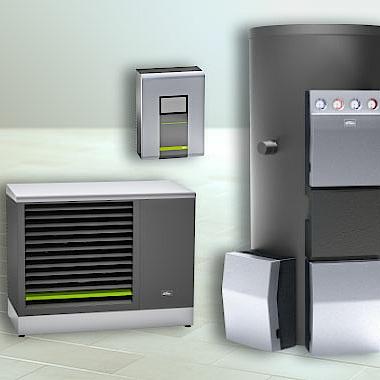Heat pumps
Solutions from Kermi
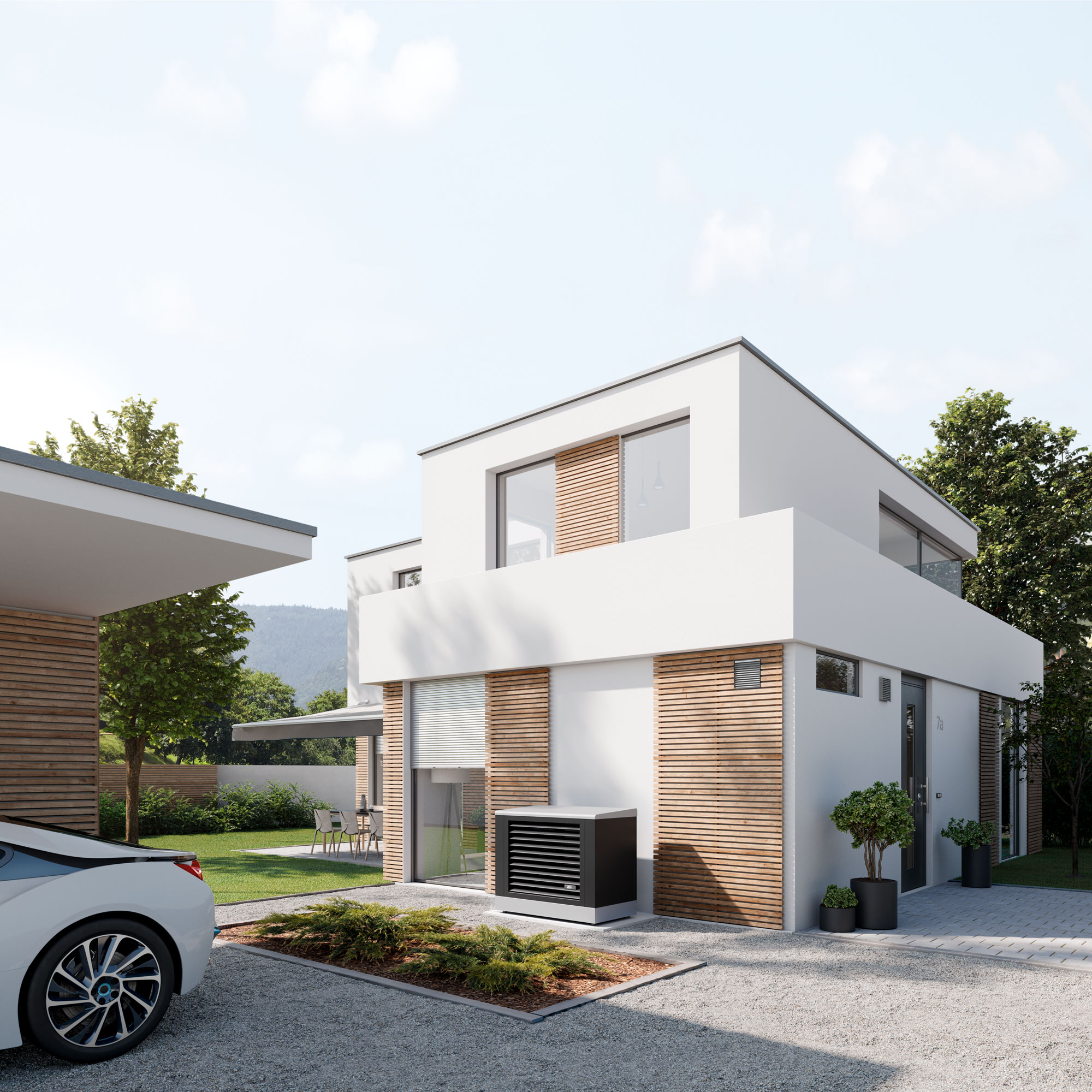
How does a heat pump work?
A heat pump basically works in the same way as a refrigerator, just in the other direction. While a refrigerator takes heat away from its contents and emits it externally, the heat pump takes energy from sources such as the ambient air, the ground, or the groundwater and transfers it to the heating system.
In detail, this happens in 3 important steps.
Ground heat source
Using the ground as a heat source might sound strange at first, but it makes sense when you start looking into it. Energy can be extracted from the ground in two different ways using the option of probes or collectors, depending on the environment and the ground conditions.
Outside air/groundwater heat source
Aside from the ground, the outside air and even groundwater – where available – are also suitable energy sources for a heat pump.
What are the benefits of a heat pump?
Low space requirements
Oil or gas tanks, and bunkers for pellets or wood chips, all need plenty of space – something that comes at a premium in old and new buildings alike. In addition to the space requirements, it is important to consider the odours that oil and other sources emit – we are all familiar with the typical smell of a boiler room. With a heat pump, however, none of this is needs to be considered.
Heating and cooling with a single unit
As mentioned previously, a heat pump operating in heating mode works in the same way as a refrigerator, only in reverse. This can be switched around in the summer, of course, allowing the heat pump to operate in cooling mode on hot days – for example, in combination with x–net panel heating and surface cooling.
Virtually no maintenance costs
Heat pumps are extremely easy to maintain and need very little attention. They contain mature technology that has gone the distance, putting them light years ahead of many other heating systems when it comes to durability and maintainability. Heat pumps do not suffer from a gradual loss of performance: whether it is the first day of using them or they have been in operation for 25 years, their output always remains the same.
No emissions, no chimney sweeps
You don’t need a chimney if there are no emissions. And without a chimney, you don’t need an annual visit from a chimney sweep. That’s not just a good thing for the environment – your wallet will thank you too.
Controlling your heat pump intelligently and conveniently
The technology in a heat pump can be controlled with precision. That creates the perfect conditions for intelligent control with smart home applications and apps – delivering not only greater comfort, but also more potential for savings.
Completely independent with solar power
If you operate your heat pump with electricity you have generated yourself (from a solar panel system, for instance) and you use intelligent control, you no longer have to worry about oil, gas, electricity, and wood prices – instead, you’ll be generating electricity at virtually zero cost.
When does it make economical sense to use a heat pump?
The answer is actually quite simple: it always makes sense. Fossil fuels such as oil, gas, and coal do not have a future in private households, particularly in view of the high carbon emissions they produce. With a heat pump, you are investing in a sustainable and future-proof form of heat generation which your wallet will thank you for – apart from low maintenance costs, you will also benefit from attractive subsidies.
What should I pay attention to when selecting a heat pump?
Ultimately, the right heat pump technology is selected on the basis of a wide range of factors, such as the size of the property, the local conditions, the location, and the available budget.
Once the question of which technology is most appropriate has been settled, you need to select the most suitable heat pump model for your project. In this case, factors such as floor space, the type of heat transfer in the house (radiators or panel heating, for example), and even the insulation in the property all play a role.
Questions surrounding these aspects can only be answered in detail on location by an expert. If you are still looking for an experienced expert, use our specialist partner search function to find a Kermi specialist partner near you. They will be delighted to answer any questions you may have and provide assistance in all matters concerning the procurement and installation of a heat pump.
Heat pump advice
Specialist heat pump terminology
Explained simply
Bivalent operation
There is a second heat generator that works either in parallel (bivalent-parallel) or alternately (bivalent-alternative) with the heat pump.
In bivalent-parallel operation, both heat sources work in parallel at a predefined outside temperature. If the heat generators run bivalent-alternatively, then they operate alternately.
Monoenergetic operation
The heat pump operates up to a predefined outside temperature. If the outside temperature is lower than this, an electric screw-in heater switches on; like the heat pump, this is operated using electricity.
Monovalent operation
The heat pump is the only heat generator in the building.
Coefficient of performance (COP)
The coefficient of performance (or COP for short) of a heat pump is a parameter determined under standardised test conditions and indicates the output of a heat pump. The COP is suitable for an initial comparison of different models and provides an insight into their output and the heat source used.
Although initially somewhat cryptic-looking, the sequence of numbers and letters is actually quite easy to decipher.
The letters A, B, and W stand for the terms air, brine, and water respectively. Assuming a COP of B2W35 for our heat pump, this would mean that a brine heat pump at 2 degrees brine temperature would generate hot water at a temperature of 35 degrees under normal conditions.
Annual COP (ACOP)
The annual COP (Annual COP ) compares the energy generated with the energy required to do so, providing an efficiency factor. The higher the annual COP, the more efficient the heat pump is.
Depending on the heat source, the annual COP is usually between 3.5 and around 4.5; that is, a kilowatt hour of electricity is converted into between 3.5 and 4.5 kilowatt hours of heat output.
